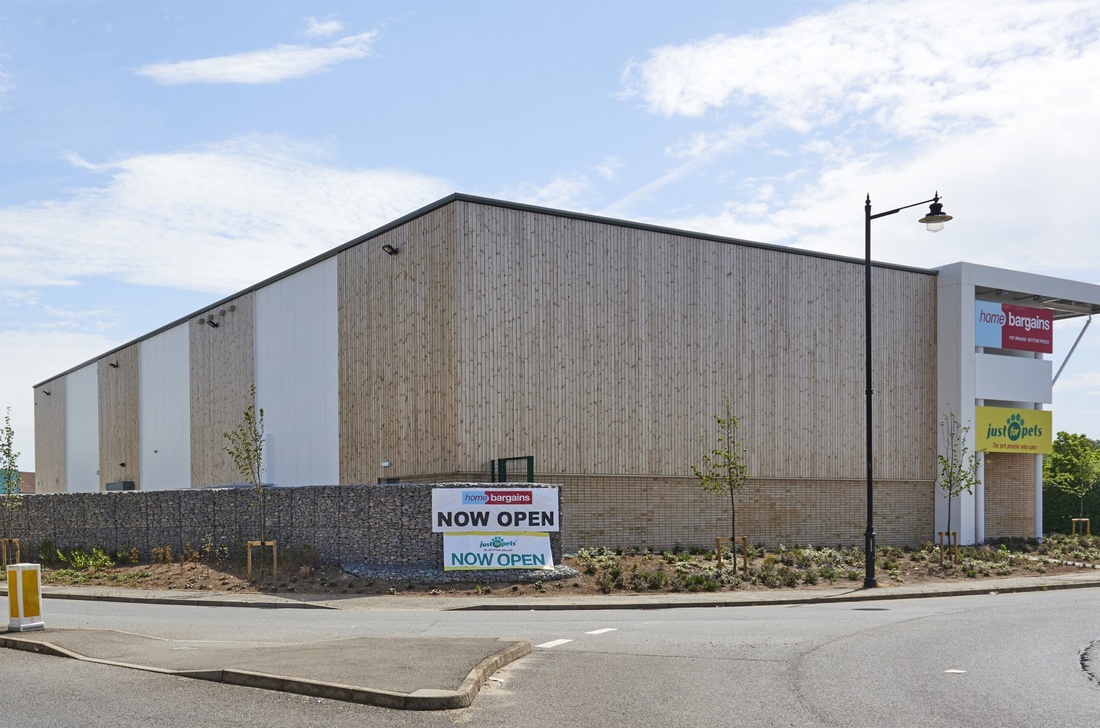Retail
Cambourne Site 3, Cambourne
DLA Architects Practice’s brief was to re-invigorate the retail offer in the centre of Cambourne. Now, three new retail units offer new options along one side of the site, acting as a counterpoint to the previously dominant existing supermarket. The continuous roof canopy along the front of the building also acts as a strong unifying architectural feature. The project forms part of a longer-term strategy to create a range of shopping options for Cambourne including a new High Street shopping offer.
Oakridge Park, Milton Keynes
DLA Architects Practice’s design for this local centre in Milton Keynes is anchored by an ASDA food store with a separate range of retail units and health or fitness facilities, all to create a vibrant community focus. The form and scale of the new two storey retail parade acknowledges the adjacent residential context whilst the palette of materials, including brick, render and timber cladding, has been carefully considered to add colour, texture and detail.
Berryfields, Aylesbury
This compact local centre proposal is set in Berryfields within the Major Development Area in north-west Aylesbury and comprises a 3,000ft² trading area convenience store, a parade of retail units and a stand-alone unit, all with associated car parking. DLA Architects Practice’s single storey design employs a common palette of external materials throughout to maintain a coherent design theme. Materials include laminate cladding panels which creates a contemporary theme that differs from, but complements, the more traditional immediate local context.













