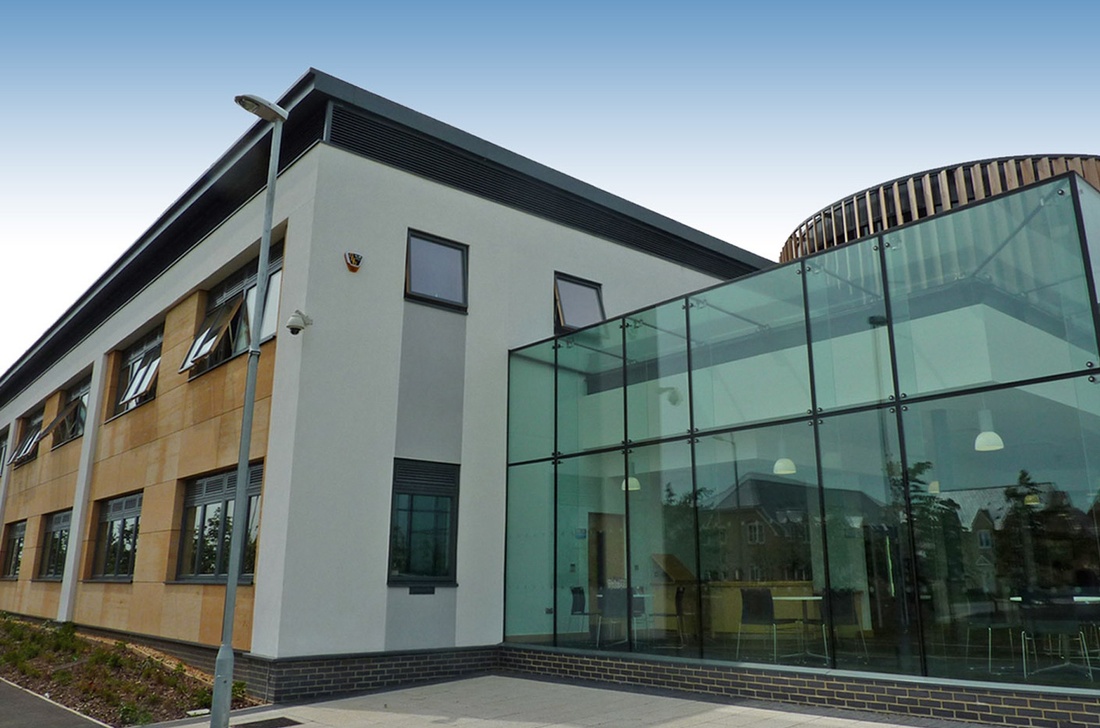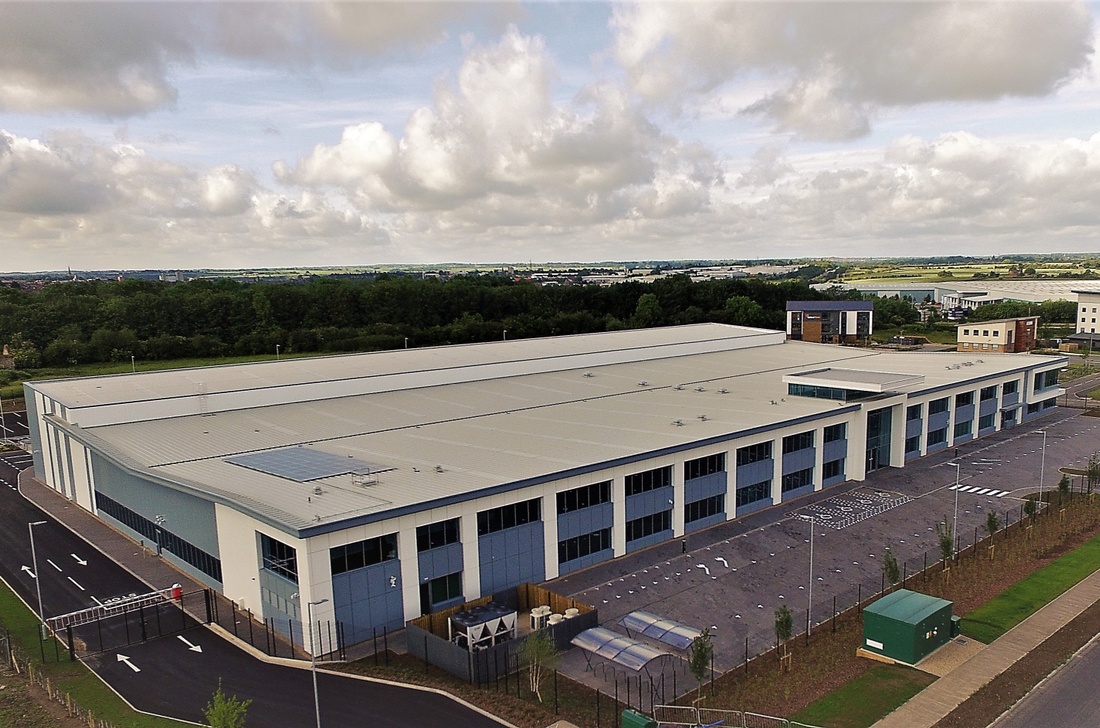COMMERCIAL
Knowlhill M & N, Milton Keynes
DLA Architects Practice designed this development of a range of 11 small business units in a compact, energy efficient and highly sustainable form. Sizes and interior features or options were carefully chosen to appeal to a full range of start-up and grow-on businesses. The development has proved very successful, most units being bought by an eclectic range of Occupiers from professional offices to sunrise technologies.
Corby Enterprise Centre, Corby
This innovative signature building was designed by DLA Architects Practice to offer flexible commercial office and workshop space, all backed up by high-quality communal servicing facilities. Set in the centre of Priors Hall, the development is aimed at starter and ‘grow-on’ businesses and benefits from EMDA funding. With a BREEAM Excellent rating, DLA AP’s design uses sustainable materials and innovative technology throughout. The timber rotunda and glazed entrance space are key design features that help make the building memorable and indeed, remarkably successful.
IM Kelly, North Kettering
IM Kelly are pre-eminent in their field and their services are in high demand worldwide, producing high-end leather-based automotive interiors for marques that include Aston Martin, Bentley and Land Rover/Jaguar. DLA Architects Practice’s brief was to design ‘state-of-the-art’ manufacturing, R & D and marketing facilities in a new 100,000 ft² HQ building near their traditional home in Kettering. In line with the Company’s high design principles, the new building needs to announce a sophisticated and design-led corporate ethos to their visiting international clients.













