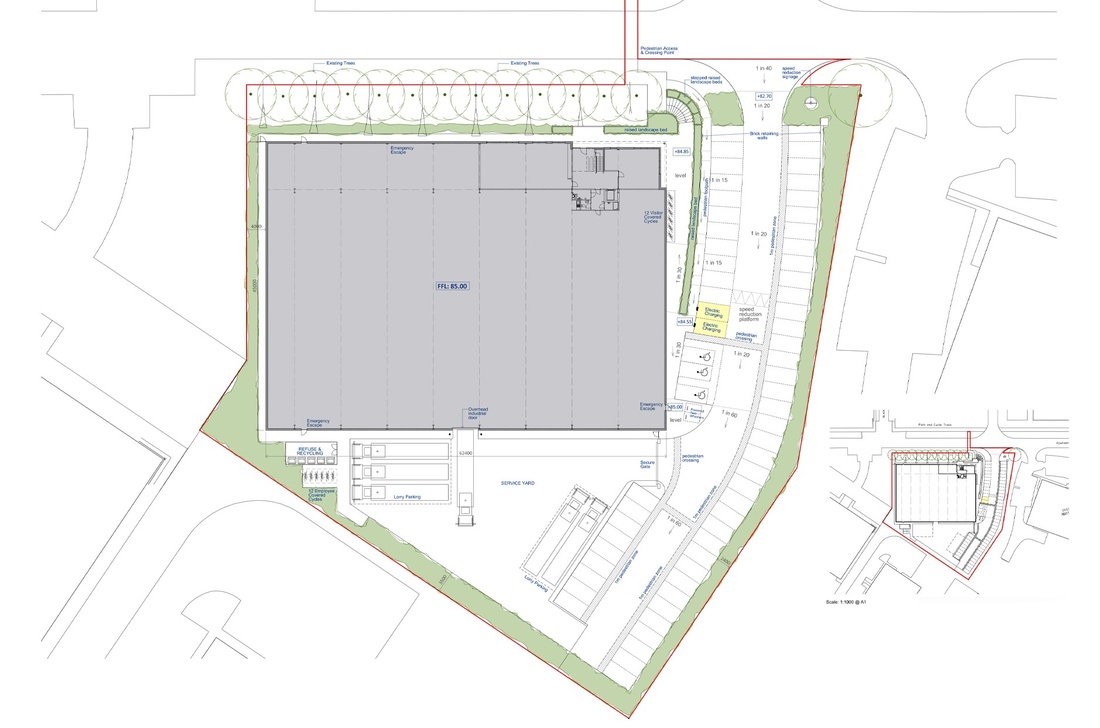Industrial
Mirza House, Milton Keynes
DLA Architects Practice secured consent for this 875m² (9,400ft²) warehouse extension for a leading footwear wholesaler at their Milton Keynes headquarters. The extension provides new B8 racking storage space directly connected to the existing warehouse. Associated works included re-modelling of the external car park and the widening of existing vehicular accesses to allow increased lorry movements. The completed extension is a 13m high vertically clad volume expressed in two shades and is designed to offer visual simplicity and legibility in scale and form.
Wolverton Mill Site E, Milton Keynes
DLA Architects Practice designed this speculative development to provide 3,000m² (32,000ft²) of flexible B1 B2 & B8 accommodation within a steel portal framed configuration with associated parking and secure service yard, achieving a 40% site coverage. Designed and constructed to BREEAM ‘Excellent’, the building has been awarded an ‘A’ grade Energy Performance Certificate. Set high to the surrounding roads, the building’s simple yet striking main elevation is designed to create a dramatic presence within the public realm.
Stanbridge Crossing, Leighton Buzzard
DLA Architects Practice were commissioned for this speculative 1,822m² (51,795ft²) B8 Distribution Centre, designed and constructed with a 2% B1a Office element that can be expanded as necessary. Located just south of Leighton Buzzard on a strategic route, the site already had Planning Approval, but DLA AP were engaged to re-design the project to create a more market-friendly development offer. This was achieved this through several carefully considered and strategic planning applications. The building was completed on time and within budget.











