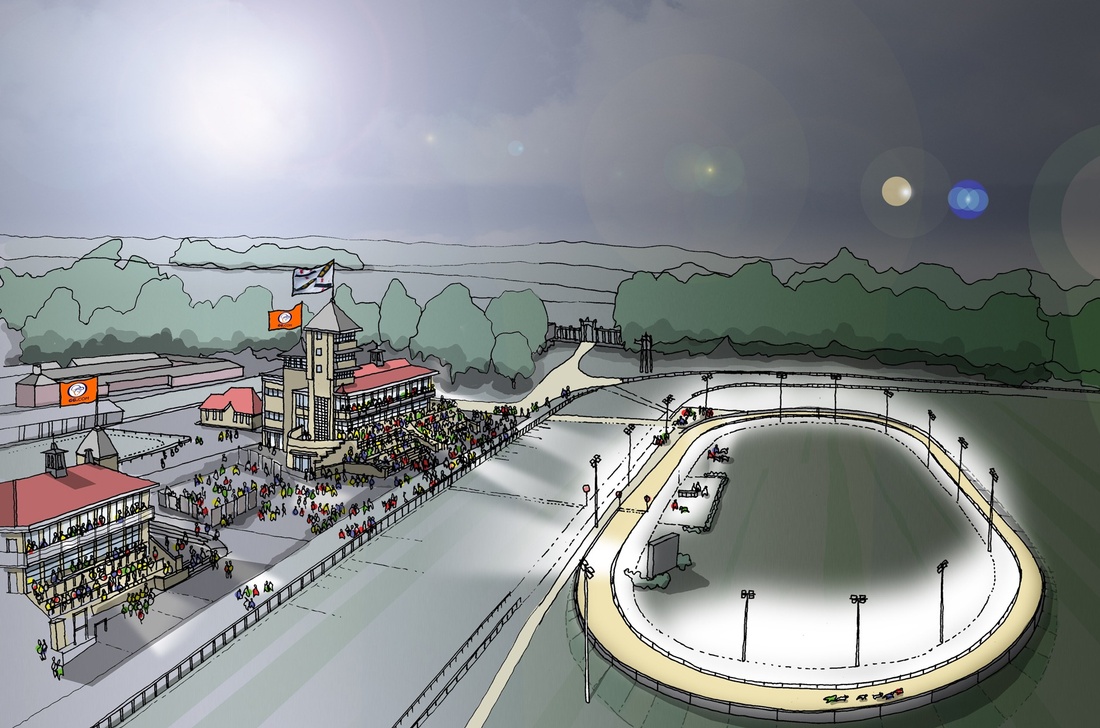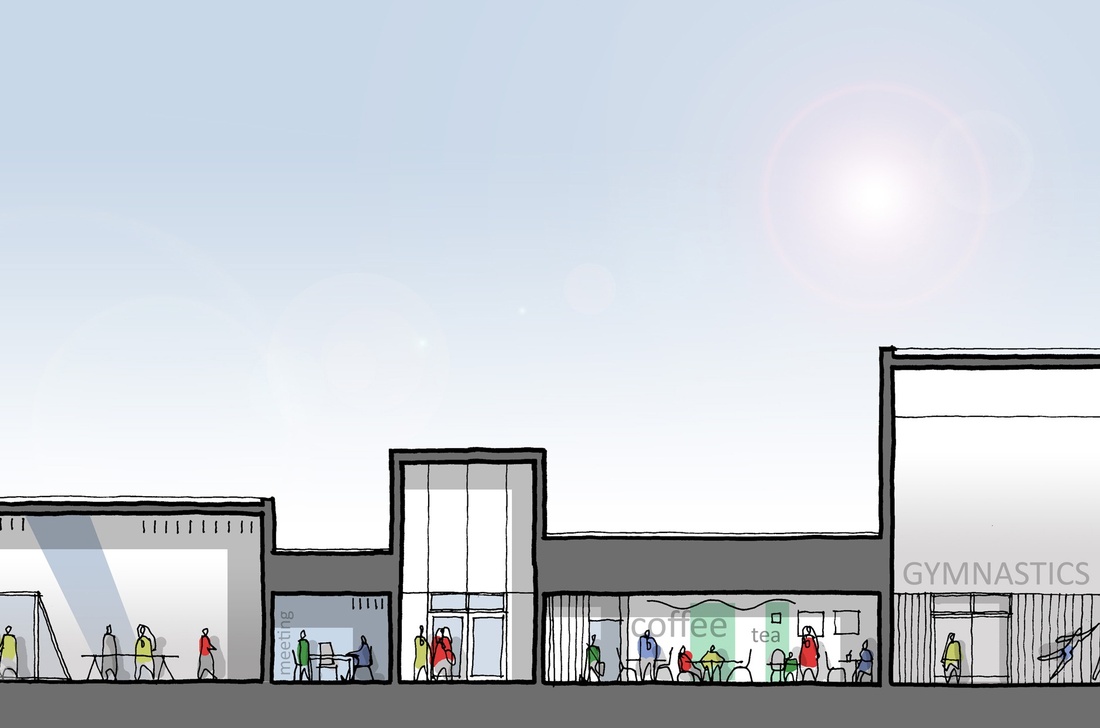Leisure
Towcester Greyhounds, Towcester
Taking advantage of the magnificent facilities at this quintessentially English country race-course, DLA Architects Practice designed an entirely new greyhound racing track, the first in the UK for a generation. The racetrack is set within a listed parkland and embodies the latest thinking in track geometry and gradients as well as greyhound welfare. Sight-lines and TV angles were carefully considered and optimised to provide what is now the premier greyhound venue in the UK with a world-wide TV presence.
Sport Central, Milton Keynes
DLA Architects Practice investigated many design options for this site, part of the old National Hockey Stadium complex demolished in 2010 to make way for Network Rail’s new HQ. After numerous changes of brief and stakeholder re-consultations, DLA AP’s detailed design was finally delivered in 2017. The works were part funded by MKC, Sport England and the RFU and include a full-size Soccer/Rugby 3G pitch plus Netball, Basketball and Tennis courts. The complex creates valuable recreational facilities for the local community and CMK businesses.
Gymnastics Centre, Milton Keynes
MK Springers Gymnastics Club asked DLA Architects Practice to explore the opportunity for a new purpose-built facility in Milton Keynes’ new Western Expansion Area. Working with MK Council, DLA AP prepared a design for an 1860m² (20,000ft²) Centre that includes a gymnastics hall, community space, a toddler gym and a café along with full changing facilities. DLA AP‘s collaborative engagement with all parties helped elicit a commitment to proceed. Subject to British Gymnastics funding, the £5m project should be in use by 2022.











