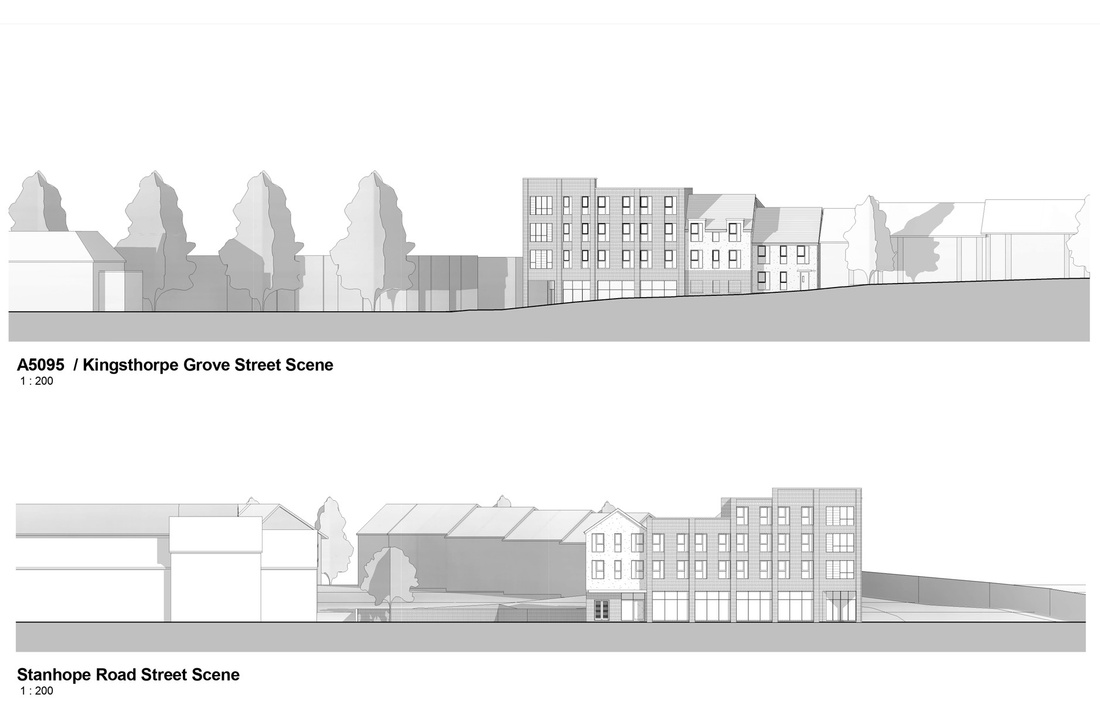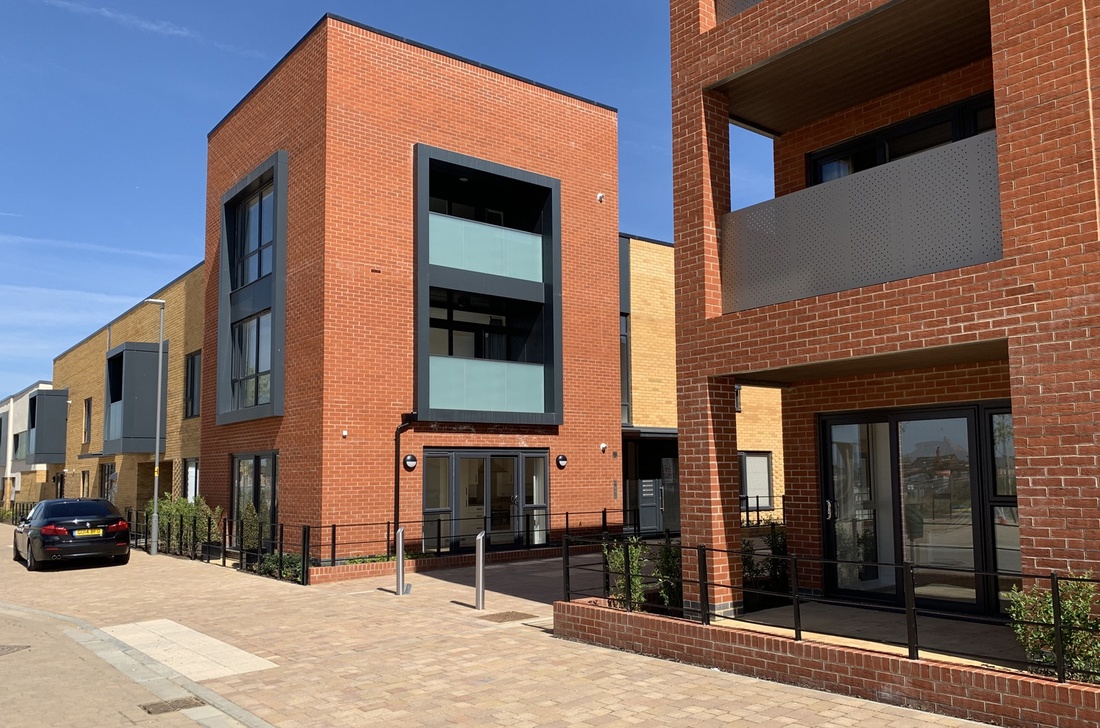North Hamilton 7 & 8, Leicester
DLA Architects Practice were appointed by the Landowners to design this high-density mixed-use Local Centre development at the centre of the new settlement of North Hamilton, near Leicester. After a detailed consultation process with Leicester Planners and Urban Designers plus representatives of the local community, DLA AP’s design was approved and subsequently constructed, providing a one-stop supermarket, a range of shops, a commercial nursery and crèche and a Group Practice medical centre plus 51 1 and 2 bed apartments.
Kingsthorpe Grove, Northampton
DLA Architects Practice were commissioned to re-design this ‘flats above retail’ project on a brownfield corner site in one of the busiest parts of Northampton, designing a scheme for 14 apartments above a convenience store. The design approach was to reflect the historic shoe factories of the town in a contemporary style, using a concrete transfer slab with steel frame above. DLA AP were involved from the initial concept to the Full Planning Application, then tender package to construction and delivery.
Brooklands B1, B2 & B3, Milton Keynes
DLA Architects Practice prepared this Reserved Matters application for Places for People at their Brooklands Square in Milton Keynes. In collaboration with David Lock Associates, a detailed design was developed for 21 one, two and three bed apartments as well as a 663m² A1 foodstore, all set around a carefully landscaped public square with associated public and private parking. The design evolved out of detailed analysis of the site and the opportunities presented in the wider context of the 2,500 dw Brooklands settlement.
Glenvale Park, Wellingborough
Glenvale Park is a vibrant new mixed-use community to the north of Wellingborough comprising up to 3000 new homes, a primary school, secondary school, neighbourhood centre, business centre, public open space and parkland. DLA Architects Practice are involved in securing planning approval for our client for the local centre development which include a mix of retail comprising a 5,000sqft supermarket, a drive-thru unit, residential and leisure uses. Located at the gateway to the development, the scheme presents an open aspect to the public realm utilising a contemporary aesthetic and palette of materials.


















