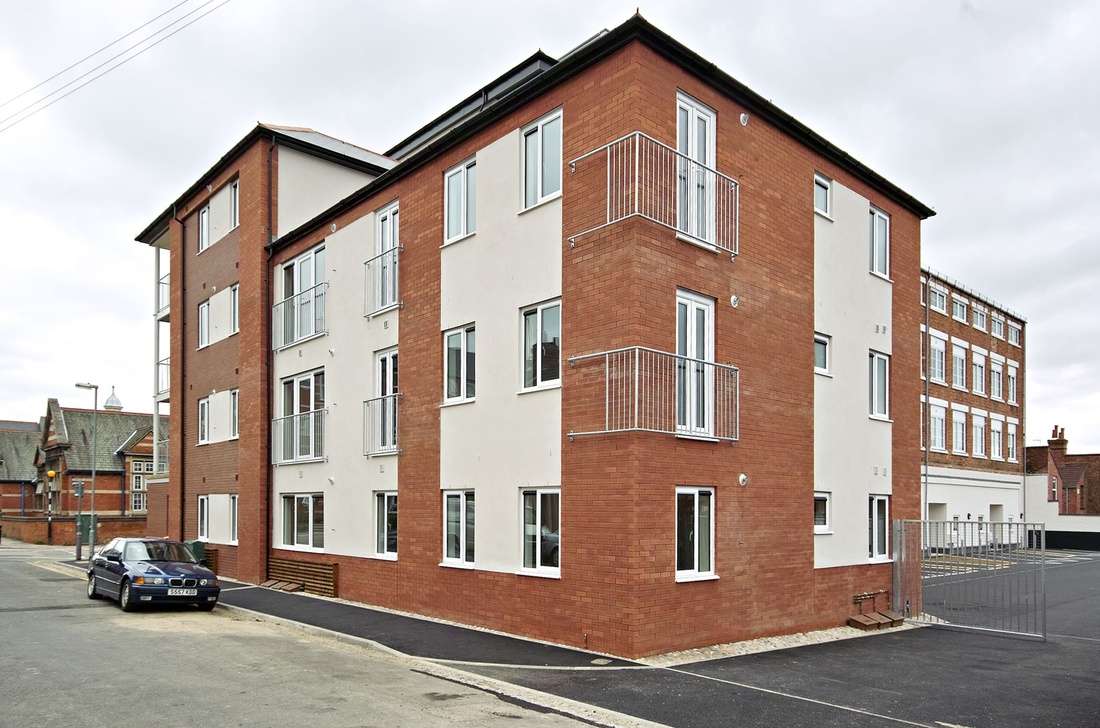Refurb & PD
Stimpson – Avenue, Northampton
DLA Architects Practice’s refurbishment, redevelopment and extension of a traditional but sadly redundant Northampton boot and shoe factory provided 40 apartments & lofts for Paddington Churches. Designed to EcoHomes ‘Excellent’ and using several Modern Methods of Construction with secure car and cycle parking, DLA AP’s design evolved after long and detailed discussion with planners, housing specialists, community reps and the police. Out-turn density was 242dw/ha.
Charter House, Milton Keynes
DLA Architects Practice were appointed to convert & refurbish an existing 3 storey B1 office building into new C3 residential apartments via Permitted Development (PD) planning rights. Following years of patchy B1 office occupancy, DLA AP successfully delivered 21 two bed apartments within an awkwardly shaped building footprint. DLA AP worked closely with the contractor early in the project to deliver financial viability as well as construction and programme efficiencies. The apartments were largely sold off plan before completion.
Meridian House, Milton Keynes
DLA Architects Practice successfully converted an existing 2.5 storey B1 office building into 5 x C3 residential apartments via Permitted Development (PD) planning rights. DLA AP produced detailed drawings, specification and interior fit out information to deliver a high-quality development with cost certainty. Building services and utilities were a challenge and were incorporated and installed within limited space. The project required a focus on space-efficient design, utilising all available internal areas to maximum benefit.











